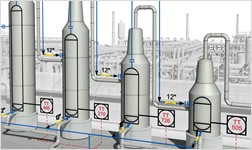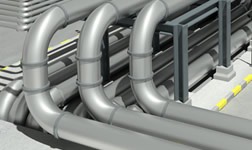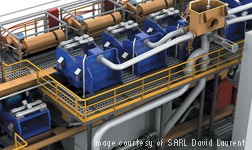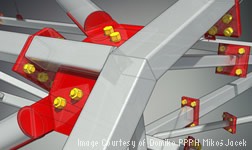Experience modern plant design software

Autodesk® Plant Design Suite provides comprehensive plant design and piping software in an economical package. Design, model, and review plant projects more effectively. The suite can help you innovate ahead of the competition, communicate with greater clarity, and keep projects on schedule and within budget.
See what you can do
Create and manage P&IDs with Autodesk® AutoCAD® P&ID software.
Process engineering:
Design P&IDs in an AutoCAD environment

- Automate design and editing tasks
- Annotate designs based on industry-standard formats
- Identify drawing inconsistencies
Improve coordination with other disciplines
- Share plant designs and models
- Export data into tables and various file formats
- Use industry-standard P&ID symbols
Easily provide compliance documentation
- Identify component monitoring to support compliance
- Quickly produce instrument lists and reports
- Integrate with LDAR databases
Intelligently model pipes with Autodesk® AutoCAD® Plant 3D.
Piping design:
Simplify plant design and editing

- Place components with spec-driven technology
- Import specifications from other software
- Share info between 3D models, P&IDs, and orthographics
Improve consistency between P&ID and piping
- Quickly generate materials lists and reports
- Work via an interconnected model
- Easily share construction documents
Minimize piping man hours
- Check against criteria to design to spec
- Better coordinate piping and structural design
- Check designs for interferences
Autodesk® Inventor® model of a skid mounted pressure vessel.
Skid and equipment design:
More quickly create equipment specs

- Create and modify P&IDs more easily
- Use Digital Prototyping for equipment and skids
- P&IDs and 3D models share one integrated project
More easily validate design packages
- View equipment and skids in a 3D process model
- Optimize designs and find problems earlier with simulation
- Better coordinate information on fast-paced projects
Produce detailed fabrication documents
- Create and share DWG™ drawings
- Generate documentation from digital prototypes
- Create and manage bills of materials (BOMs)
Model structural components with Autodesk® Revit® software.
Structural design:
Design and analyze plant structures in 3D
- Visualize laser scans with point cloud tools
- Design more efficiently with intelligent structural objects
- Integrate design and analysis with bidirectional links
Create steel and concrete reinforcement drawings

- Define and visualize concrete reinforcement
- Create details with 3D model views
- Prepare shop drawings for fabrication
Deliver more complete documentation
- Calculate and track detailed material quantities
- Provide more accurate engineering models
- Automatically generate sections and elevations
See what your company can do
Process plant operator:
Better front-end engineering design (FEED)
- Create and modify P&IDs faster and more accurately
- More easily extract info from P&IDs
- Minimize documentation errors
Improve coordination
- Deliver more coordinated info across teams
- Provide more complete plant engineering data
- Minimize rework by identifying issues earlier
Design with widely used 2D and 3D CAD tools
- Create with state-of-the-art software
- Use AutoCAD-trained staff
- Help attract graduates trained on Autodesk software
Engineering and consulting:
Improve design efficiency
- Create P&IDs and equipment lists more quickly
- Share info across process models, P&IDs, and orthographics
- Support faster reviews with CAD renderings
Minimize rework
- Identify issues earlier with 3D models and visuals
- Minimize change orders
- Fewer documentation errors
Fast-paced project support at lower cost
- Utilize existing AutoCAD trained staff
- Use tools designed for 3D plant design workflows
- Speed project tasks with 3D process models
Equipment suppliers:
Digitally prototype plant equipment
- Simulate performance before manufacturing
- Create and modify P&IDs more easily
- Connect skid to main P&ID to display project scope
Minimize project delivery risks
- Improve project team coordination
- Better understand site conditions before delivery
- Identify issues before construction
Meet tight budgets and deadlines
- Use materials efficiently
- Minimize changes on the shop floor
- Reuse design data for manufacturing and marketing
Construction:
Virtually explore constructability
- Determine project complexity and scope
- Aggregate data for whole project review
- Better coordinate site and workflow planning
Improve cost reliability
- More rapidly generate material takeoffs
- Evaluate design alternative costs
- Help resolve conflicts before construction
Better predict project outcomes
- Simulate schedules and logistics in 4D
- Assess and quantify scope changes
- Easily communicate plans to stakeholders
