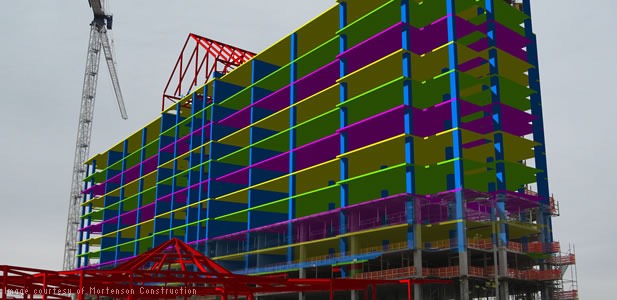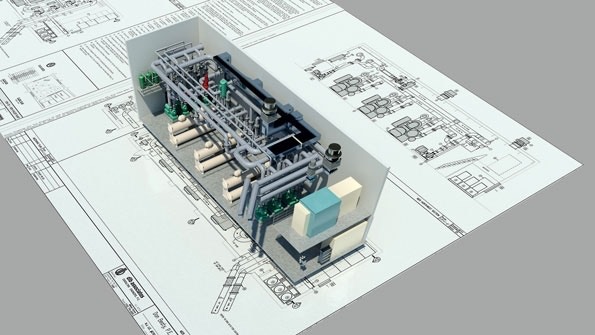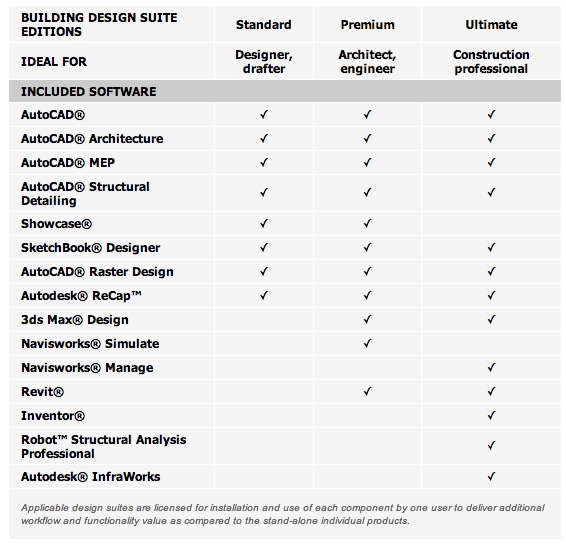
Building design software for CAD and BIM

Autodesk® Building Design Suite provides a 3D building design software portfolio that combines Building Information Modeling (BIM) and CAD tools to help you design, visualize, simulate, and build more efficiently. Produce compelling visualizations, use integrated simulation and analysis, create higher-quality construction documentation, and improve control over project outcomes.
See what you can do
Design better buildings with BIM. (video: 2:50 min.)
Architect:
Design to your standards

- Work more efficiently with tools designed for architects
- Develop higher-quality, more accurate designs
- Use both CAD- and BIM-based workflows
Ease project approvals with help from powerful visualization
- Create engaging design visualizations to present ideas
- Use presentation tools to better evaluate design options
- Access tools to help meet visualization needs
Make more informed design decisions
- Create more efficient buildings with energy analysis tools
- Gain better insight into constructability using 3D models
- Help resolve conflicts before construction
Contractor:
Visually explore project constructability
- Determine project complexity, and labor and materials scope
- Aggregate data for whole project review
- More effectively coordinate site and workflow planning
Improve cost reliability
- Rapidly generate material takeoffs
- Evaluate the cost of design alternatives
- Maintain more accurate budgets
Better predict and communicate project outcomes
- Simulate schedules and logistics in 4D
- Quickly assess scope changes
- Compare actual schedule to forecasts
Structural engineer:

Design more efficiently
- Design with intelligent, information-rich models
- Optimize outcomes by exploring design alternatives
- Connect design intent with analysis and fabrication
Visualize to help inform your designs
- More clearly communicate design intent
- Perform more accurate simulation and analysis
- Minimize waste and total embodied energy
Document with constructability in mind
- Help resolve conflicts before construction
- Share designs with detailers, fabricators, and contractors
- Document more accurately—from design to fabrication
MEP engineer:
Create better MEP systems
- Design more accurately with intelligent models
- Design complex building systems with greater efficiency
- Facilitate coordination of designs using 3D models
Visualize to gain better project insight
- Communicate ideas with integrated visualization tools
- Simulate early and often to better predict performance
- Better predict project outcomes through visualization
Design and build more accurately
- Create more coordinated construction documents
- Help resolve conflicts before construction
- Deliver documentation, models, and renderings
System Requirements:
